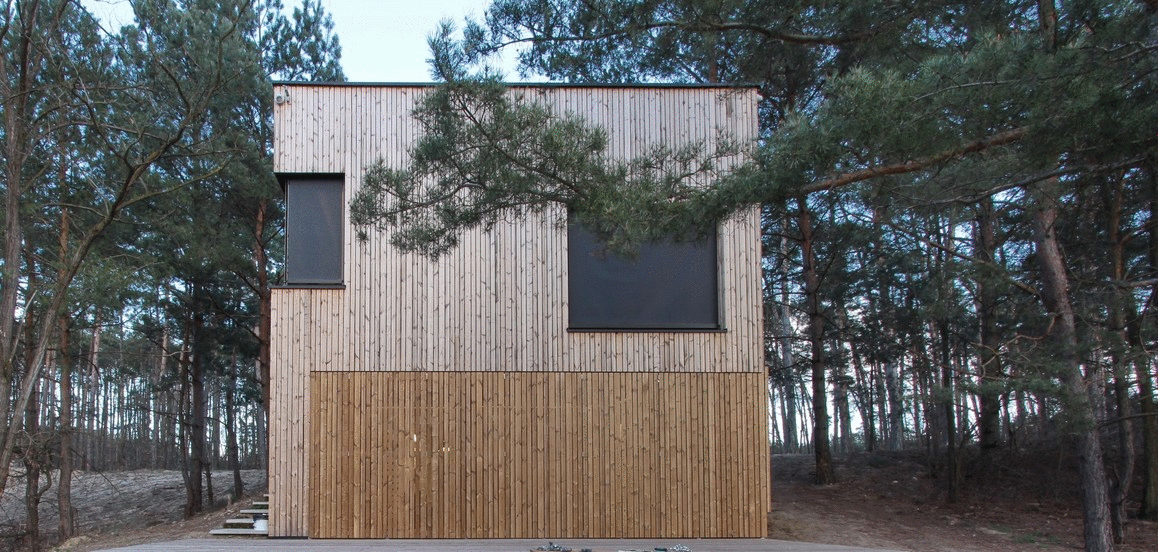
-
Architects: hantabal architekti
- Area: 180 m²
- Year: 2017
-
Photographs:Juraj Hantabal
-
Manufacturers: Reynaers Aluminium, Delta Light, JAF GROUP
-
Lead Architects: Michaela Hantabalova, Juraj Hantabal

Text description provided by the architects. Emplacement of the weekend house on the location respects and uses the shape of the terrain that from the middle starts to descend towards the lake. These terrain conditions allow incorporating the object to have one floor of the rear part embedded into the terrain.


The layout of the house is based on the requirements of the investor, the orientation of the cardinal, maximum use of the perspective, which given place provides and contact with garden and lake.





The total mass-spatial arrangement of the house is solved to be most integrated with a pine-forested character of the surrounding landscape. With this contributes also the wooden aerate façade and incorporation to the descending terrain to the lake.






























